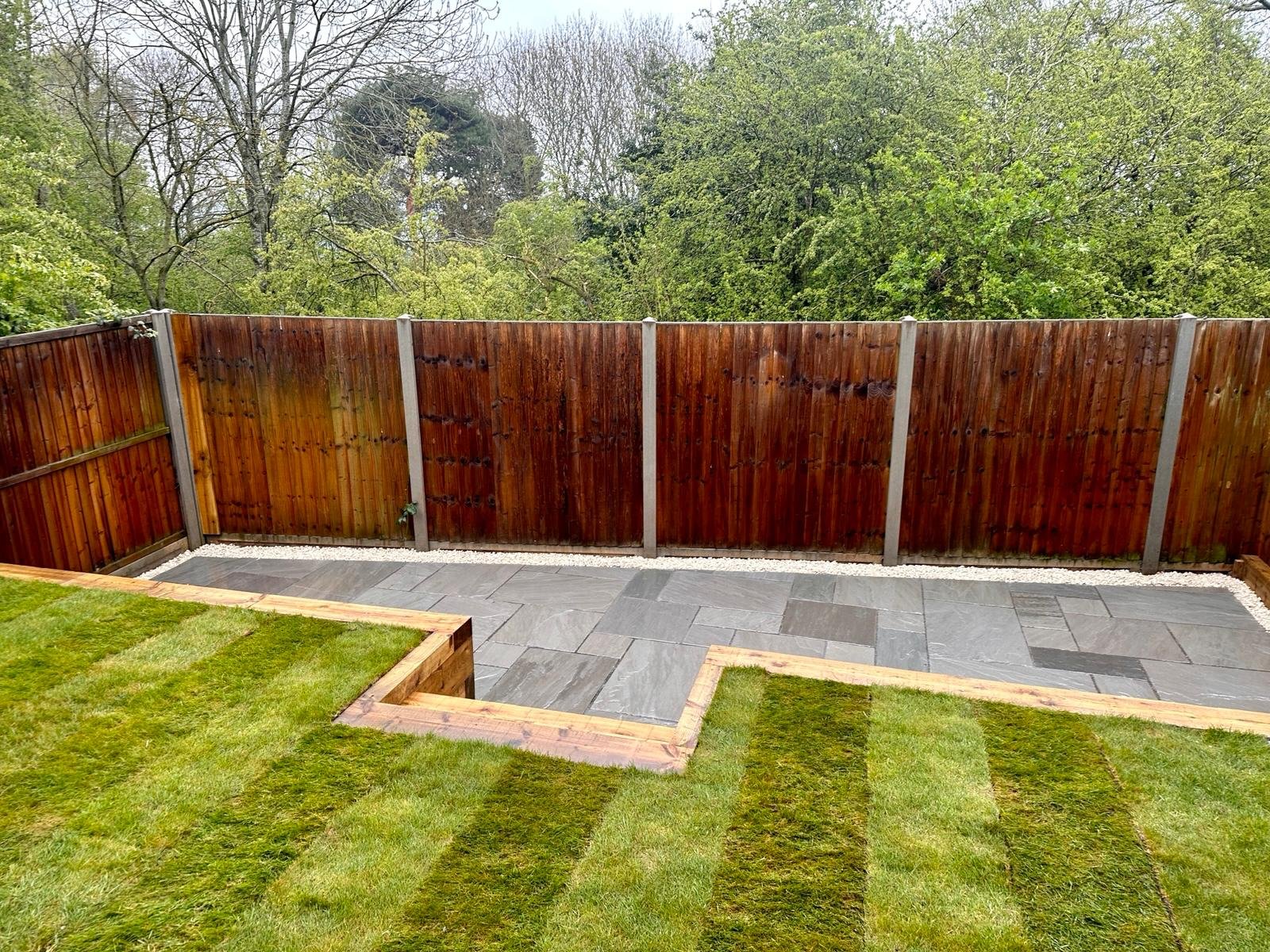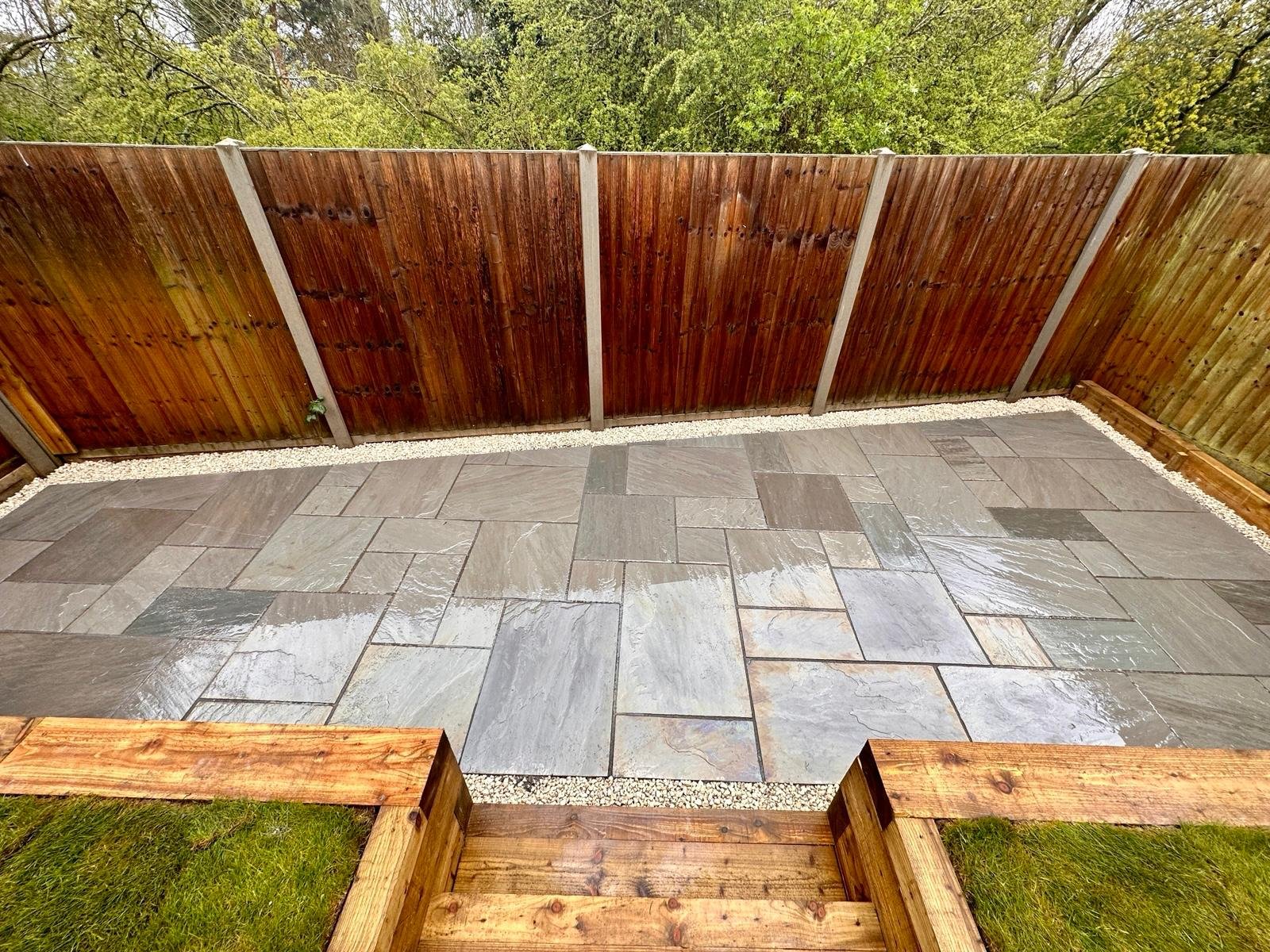
Take a stroll through some of our projects
Front Garden Patio & Pathway Renovation
Project Description
This project involved the installation of a sleek stone patio with steps leading to a winding garden pathway. The client desired a design that would seamlessly connect the elevated patio area with the lush greenery of the garden below, while maintaining a classic and timeless aesthetic. The path features dark stone slabs bordered by decorative gravel, leading through well-manicured hedges and vibrant planting beds. The stonework provides a polished contrast to the organic shapes and textures of the surrounding landscape.
Materials
Amazon Black Slate paving slabs for the patio, steps, and pathway.
Decorative gravel used to border the pathway.
Vibrant perennials and trimmed shrubs.
Modern Beige Patio Back Garden
Project Description
This landscaping project features a beautifully designed backyard with a blend of hard and soft landscaping elements. A spacious beige porcelain patio offers a comfortable seating area, bordered by raised garden beds filled with vibrant plants and shrubs. The natural turf lawn adds greenery to the outdoor space, with a gravel path running along the side, ensuring a smooth transition between different sections of the garden. Treated timber sleepers frame the garden beds and lawn, giving the area a clean, structured look. A central tree provides shade and adds a focal point to the garden, making this a serene and inviting outdoor living space.
Materials
Beige porcelain paving slabs
Treated timber sleepers for garden beds
Natural turf for lawn
Decorative gravel for side pathways and edging
Treated Timer Retaining Wall Garden
Project Description
For this project, we were tasked with transforming a sloped back garden into a functional and visually appealing outdoor space. The client desired a clean, modern look that maximized the use of the uneven terrain while adding value to their property. Our solution involved installing a split-level garden with a stunning combination of hardscape and natural elements.
To manage the slope of the garden, we constructed a robust wooden retaining wall made from treated timber sleepers. These sleepers offer both structural support and a warm, natural aesthetic that contrasts beautifully with the patio surface. The raised area allows for an elevated lawn space.
Materials
Natural Stone Paving Slabs
Treated Timber Sleepers for the retaining wall
Natural Turf for the upper lawn area
Decorative Light Gravel for edging
Circular Lawn & Timber Decking Garden
Project Description
In this project, we transformed the client's back garden into a clean, modern space. The goal was to create a practical and inviting garden that nicely complements the property while providing a clear pathway and an organized layout.
A central feature of this garden is the freshly laid circular lawn, which creates a soft, green focal point in the space. The gentle curve of the turf adds visual interest and a relaxed feel to the garden. A curved stone pathway wraps around the lawn, offering a defined walking route through the garden. We used sandstone slabs, which provide a warm, natural tone. In a corner of the garden, we installed a raised wooden decking area, perfect for seating or outdoor dining.
Materials
Sandstone Slabs for the pathway
Decorative Gravel for edging and drainage
Treated Timber for the decking
Fresh Turf for the lawn
Brick Retaining Wall to match the property’s exterior
Contemporary Garden with Split-Level Design
Project Description
This project transformed a backyard space into a modern, functional garden. The design features clean lines and a balance of hard and soft landscaping elements. A dark stone pathway, bordered with decorative gravel, leads through the garden, connecting a central lawn and patio areas. The patio, elevated slightly with timber steps, uses large-format natural stone slabs, creating a sleek, sophisticated outdoor seating area. Timber sleepers form retaining walls and planter boxes, providing a natural contrast to the polished stone surfaces. The overall layout offers a minimalist yet elegant look, blending lawn, stone, and wood seamlessly.
Materials
Light and dark grey porcelain slabs for the patio and pathway.
Treated timber sleepers for the retaining wall and planter.
Natural Turf laid across the central lawn area.
Decorative light gravel used edging along the stone pathway and patio.
Sandstone Patio Garden
Project Description
For this project, we installed a premium sandstone patio designed to complement the red brick exterior of the home. The large slabs were laid in a random pattern, creating a dynamic and visually appealing surface. We chose sandstone for its natural color variations, which enhance the property's aesthetic while providing a durable, low-maintenance solution.
To ensure proper drainage and protect the foundation, we added a gravel border between the patio and the house. A solid sub-base and mortar jointing were used for lasting stability and strength, ensuring the patio remains functional and attractive for years to come.
Materials
Sandstone paving for durability and style
Random pattern for visual interest
Gravel drainage border for water management
Sub-base and mortar jointing for long-term stability
.














































